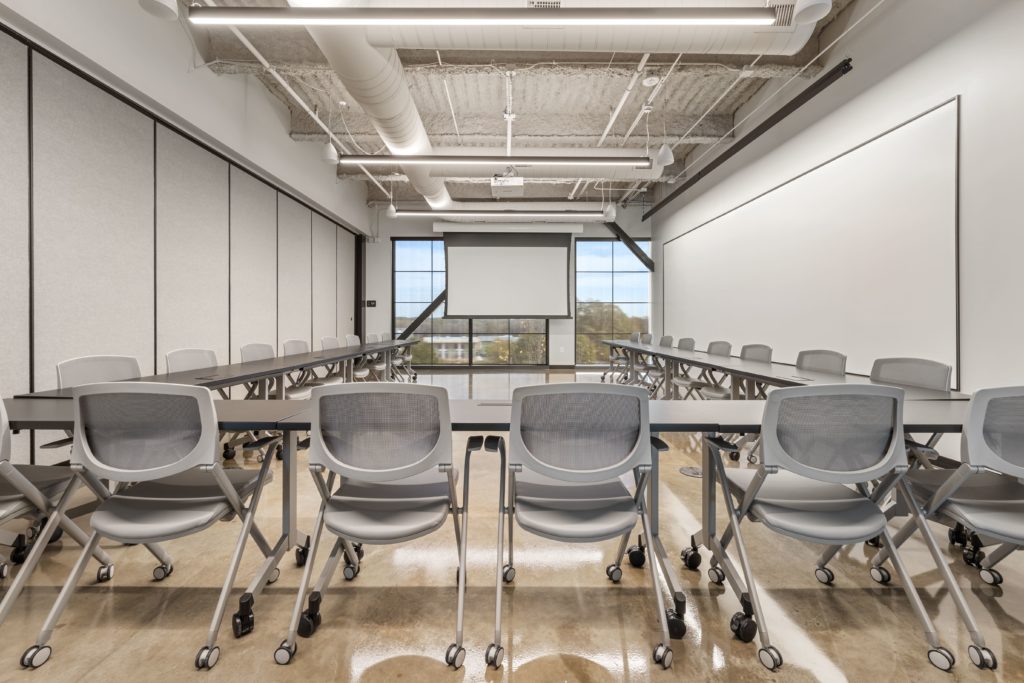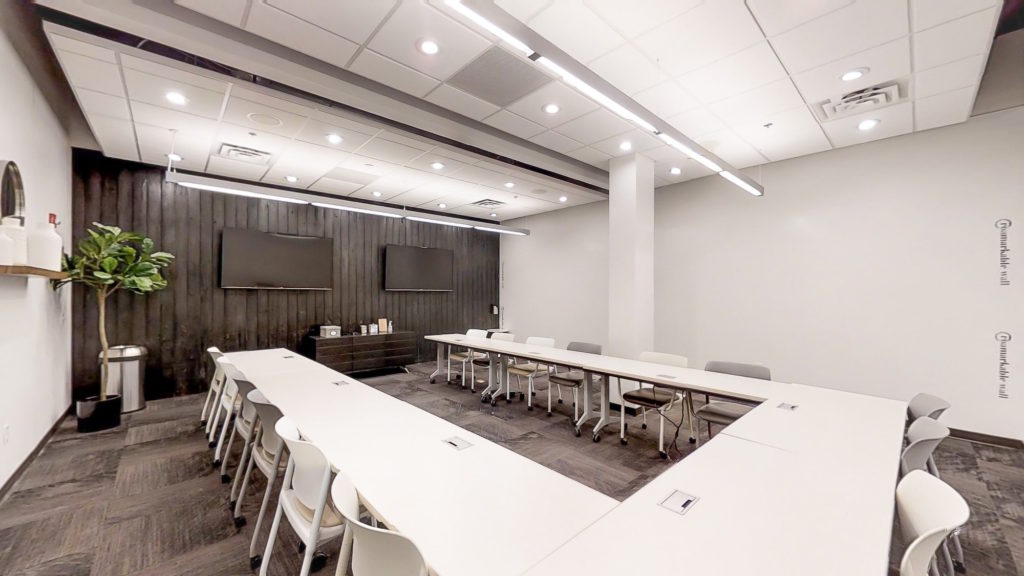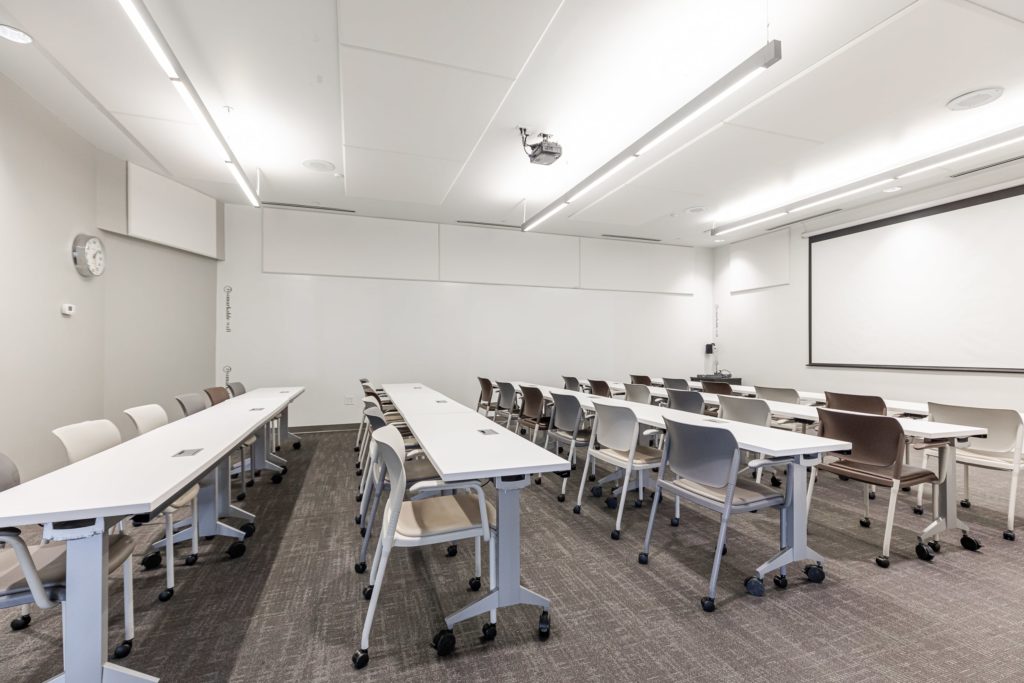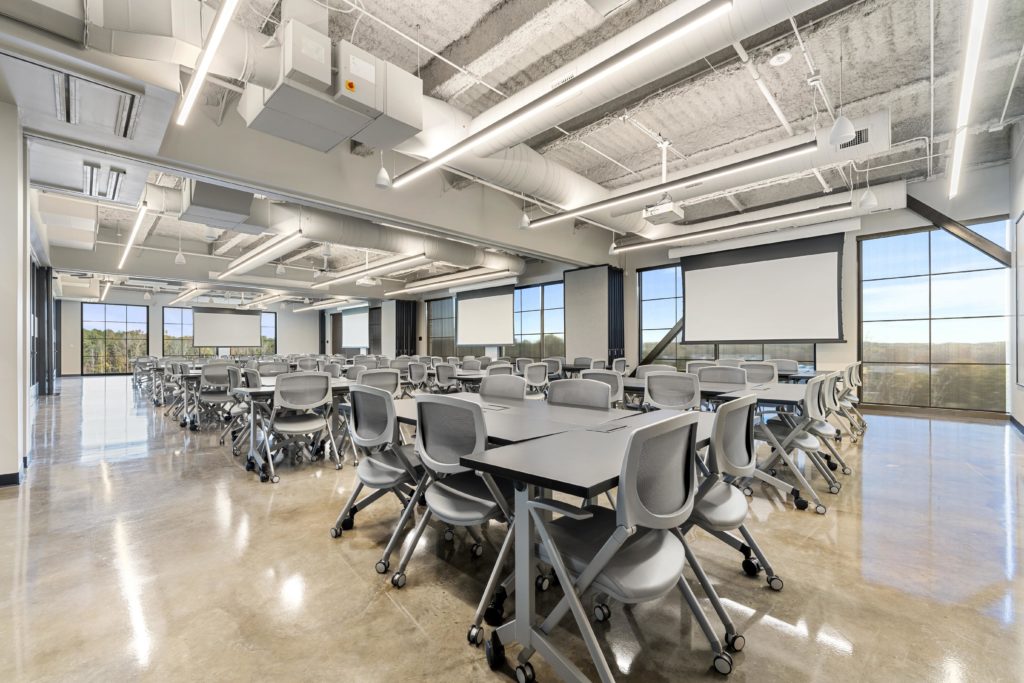Outpost
Luxury Boardroom Industrial metals paired with rustic wood accents create a unique meeting environment perfect for client meetings and strategy sessions. Wood walls, plush chairs and windows will keep your team comfortable, motivated and engaged.
Read MoreSummit
Luxury Boardroom Overlooking Piedmont Road, the Summit features beautiful views and natural lighting allowing large corporate gatherings to experience peak meeting performance. This spacious room features a large, custom wood table perfect for round table discussions and collaborative work sessions. Seating up to 15 people, we’re still not sure how we got this table through…
Read MoreTheatre
Training Room A unique focal wall featuring a geometric wood pattern enhance this large meeting space with creativity and energy. Customizable seating arrangements and a whiteboard wall make this meeting room ideal for training sessions, workshops and other large gatherings of up to 45 people. Seating Capacity U-Shape: 22 Pods: 36 Classroom: 44 Theater: 60
Read MoreAssembly I
Training room Assemble your team for a productive offsite meeting in this unique meeting room. Floor-to-ceiling windows, customizable seating arrangements, HD projection screens, and a dry-erase wall make Assembly I the ideal meeting space for team meetings, team retreats, or brainstorming sessions. SEATING CAPACITY Classroom: 36 Pods: 36 Square: 28 U-shape: 22 Boardroom: 24…
Read MoreOutpost
Training Room Whiteboard walls, two LED screens, and a wood accent wall create an innovative and inspiring environment for meetings of up to 24 people. This flexible training room offers a frosted corner window and polished decor leaving ample space for brainstorming and lofty ideas. Select the seating arrangement of your choice for a productive…
Read MoreTheatre
Training Room Designed as a blank canvas to allow for brainstorming, ideation and customization, the Theatre is an ideal meeting space for seminars, training workshops and strategy sessions. Seating Capacity U-shape: 20 Pods: 24 Classroom: 30 Theater: 50
Read MoreRetreat
Luxury Boardroom Enjoy a change of scenery in the Retreat. This spacious boardroom offers a wooded view and outdoor-inspired workspace conducive for productivity and collaboration. Wood walls, mounted animal decor and beautiful views are sure to impress your team and clients. Just consider this your in-town company retreat.
Read MoreForum
Training Room This customizable meeting space is ideal for workshops, seminars and training sessions. Large windows overlooking Piedmont Road warm the space with natural light keeping your team engaged and energized through out the meeting. Seating Capacity U-Shape: 18 Pods: 20 Classroom: 30 Theater: 40
Read MoreForum
Training Room White brick walls and a large, inset whiteboard allow the Forum to be transformed and re-imagined for a variety of large meetings and workshops. Customizable seating arrangements and a retractable garage door make this training room an innovative setting for your upcoming meeting. Seating Capacity U-Shape: 20 Pods: 32 Classroom: 48 Theater: 63
Read MoreFull Assembly
Training room Full Assembly combines Assembly I, Assembly II, and Assembly III to create one of Roam at Trilith’s largest meeting rooms. With a max capacity of 160, Full Assembly makes an ideal room for conferences, trainings, and filming. Floor-to-ceiling windows usher in natural light to keep your team engaged throughout the day. Customizable seating…
Read More



