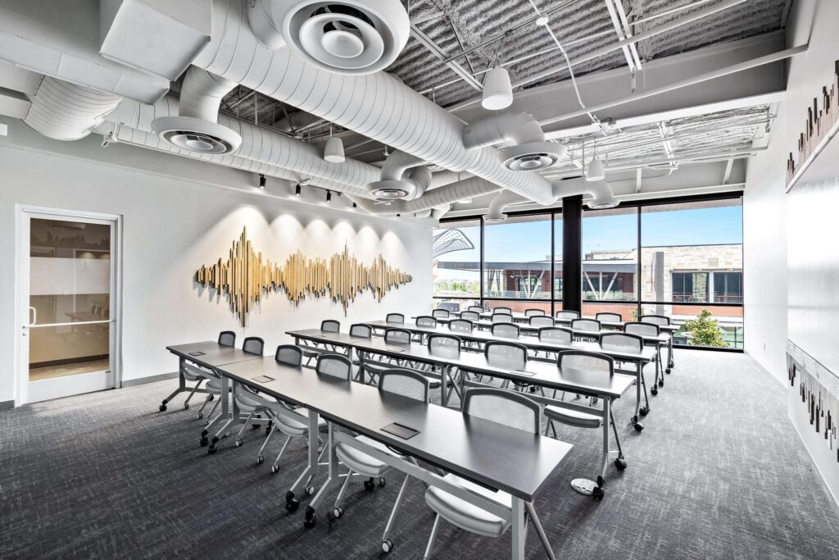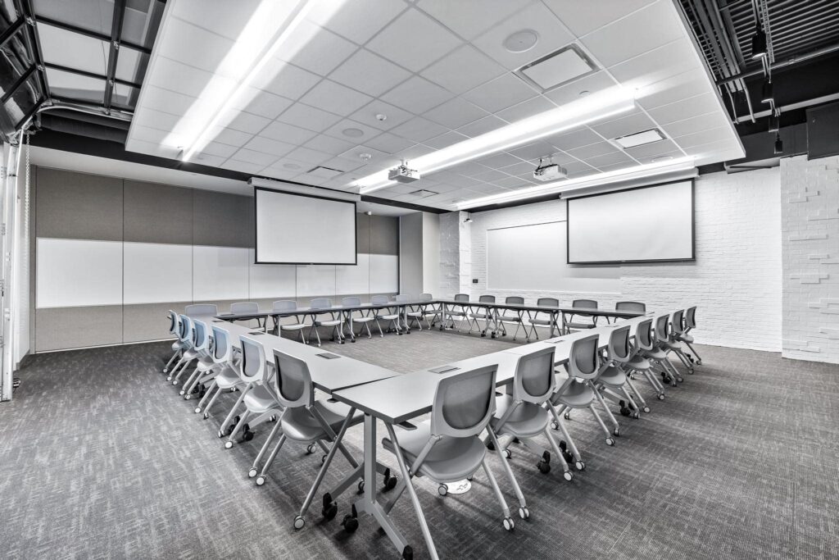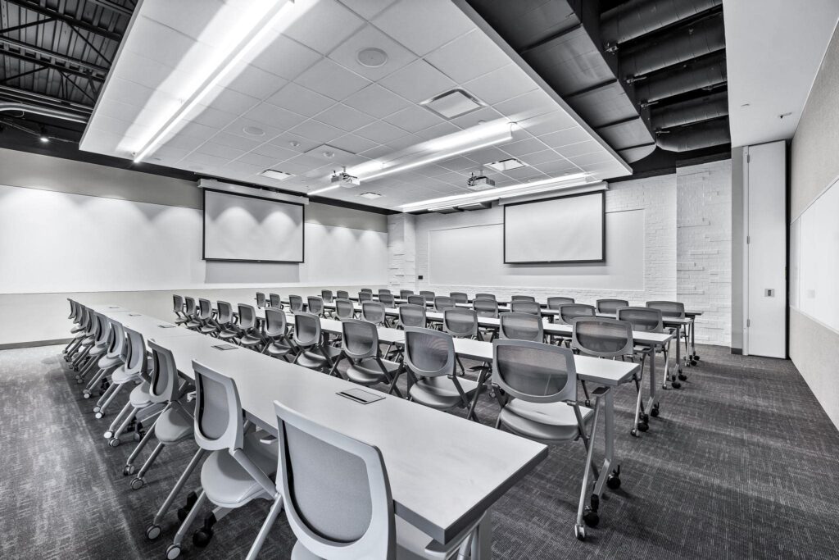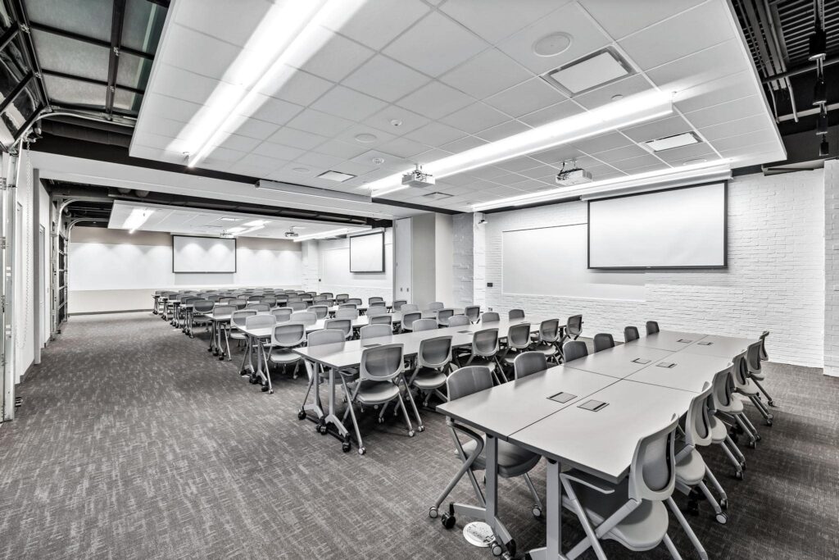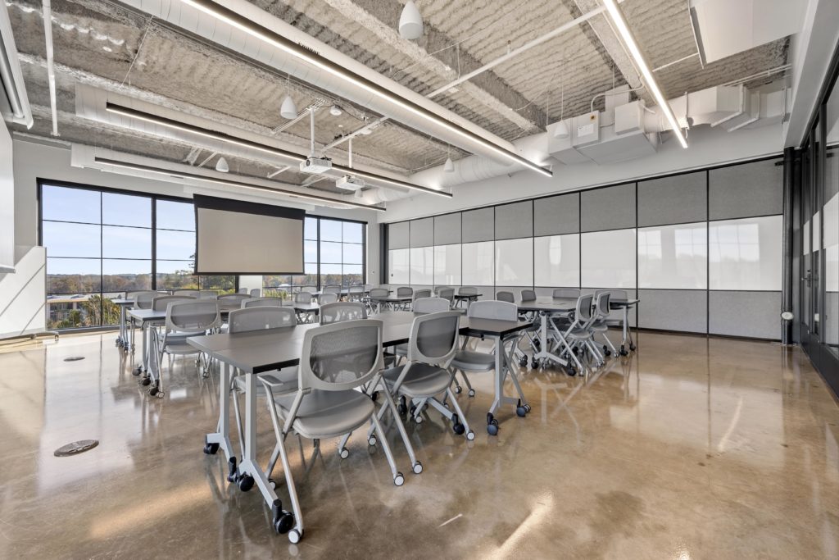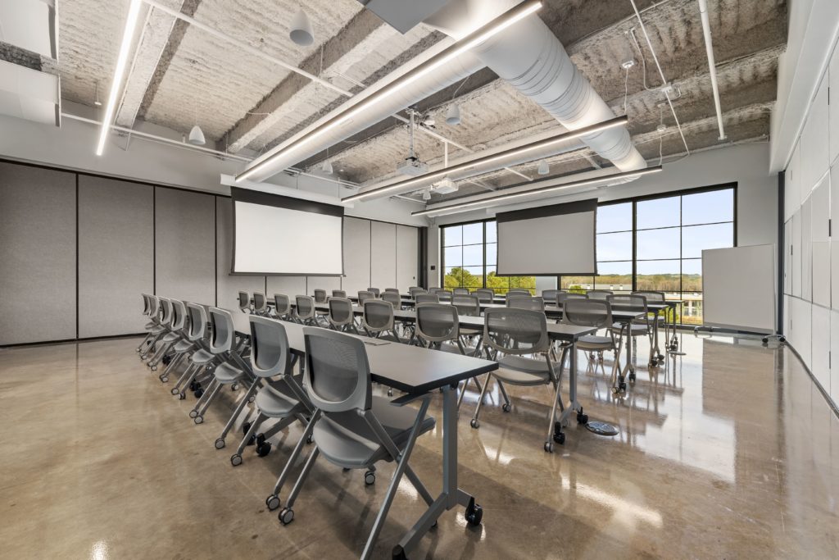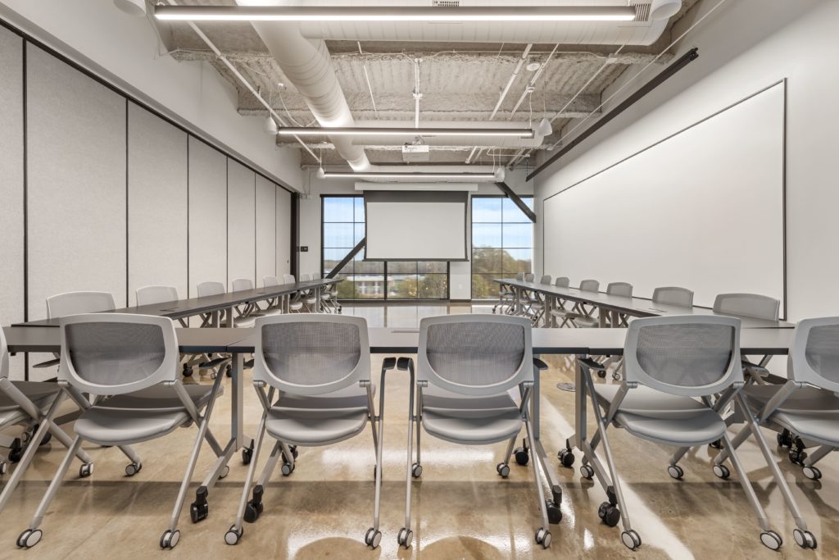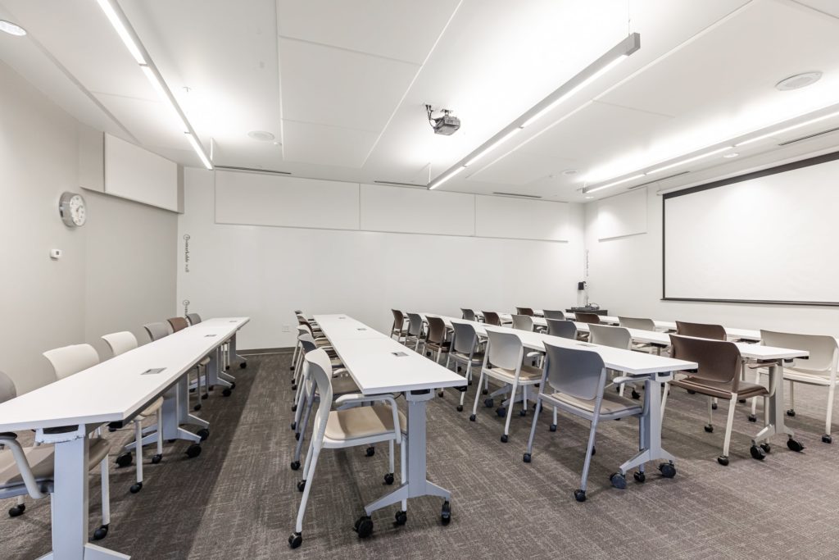Theatre
Training Room Inspired by the words and legacy of Dr. Martin Luther King Jr, with whom we are proud to share our Atlanta roots, your next great idea may be born while meeting in the Theatre. Featuring a large soundwave installation that quotes a portion of MLK’s I Have a Dream speech, we hope you…
Read MoreGarage II
Training Room Host your next company-wide meeting or department training in this spacious meeting room accommodating up to 48 people. Garage II is flexible in nature allowing you to personalize the space and experience with custom seating arrangements and Roam’s a la carte enhancement packages. Garage II is complete with a unique retractable garage door,…
Read MoreGarage I
Training Room A retractable garage door and white brick walls create a unique and innovative environment for department gatherings, kickoff meetings, and hybrid events alike. Hosting up to 40 people, Garage I features two HD projectors and whiteboard walls to keep your attendees attentive and engaged. Optional catering services are available. Seating Capacity U-shape: 24…
Read MoreGarage I + Garage II
Training Room Serving as Roam Grandscape’s largest meeting space, Garage I and Garage II combine to offer a flexible training room and event space for up to 106 people. Think of this spacious meeting room as a blank slate – easily customized with your seating arrangement and enhancement packages of choice. Perfect for town halls,…
Read MoreTheatre
Training Room Inspired by the spoken words of leaders who thought differently, lived humbly and believed firmly in creating a better tomorrow, your next great idea may be born in the Theatre. Featuring a sound wave installation and whiteboard wall, this unique training room can host strategy sessions, trainings and team meetings of up to…
Read MoreAssembly III
Training room Assemble your team for a productive offsite meeting in Assembly III. With amenities such as an HD projection screen and plenty of dry-erase boards, Assembly III makes the ideal room for brainstorming and collaboration. The floor-to-ceiling windows will bring in natural light to keep your people energized and excited. Assembly III can be…
Read MoreAssembly II
Training room Assemble your team for a productive offsite meeting in this meeting room that has it all. From natural light to a large dry-erase board, we can customize seating arrangements to make Assembly II the perfect room for your meeting. HD projection screens and audio visual is included in this meeting room which is…
Read MoreTheatre
Training Room A unique focal wall featuring a geometric wood pattern enhance this large meeting space with creativity and energy. Customizable seating arrangements and a whiteboard wall make this meeting room ideal for training sessions, workshops and other large gatherings of up to 45 people. Seating Capacity U-Shape: 22 Pods: 36 Classroom: 44 Theater: 60
Read MoreAssembly I
Training room Assemble your team for a productive offsite meeting in this unique meeting room. Floor-to-ceiling windows, customizable seating arrangements, HD projection screens, and a dry-erase wall make Assembly I the ideal meeting space for team meetings, team retreats, or brainstorming sessions. SEATING CAPACITY Classroom: 36 Pods: 36 Square: 28 U-shape: 22 Boardroom: 24…
Read MoreTheatre
Training Room Designed as a blank canvas to allow for brainstorming, ideation and customization, the Theatre is an ideal meeting space for seminars, training workshops and strategy sessions. Seating Capacity U-shape: 20 Pods: 24 Classroom: 30 Theater: 50
Read More
