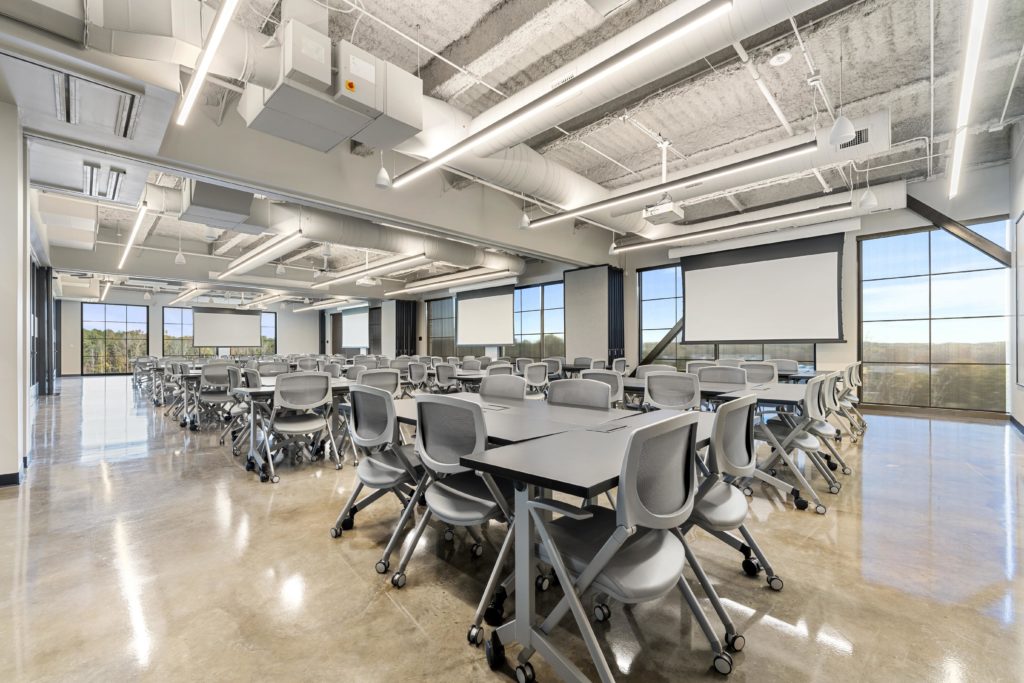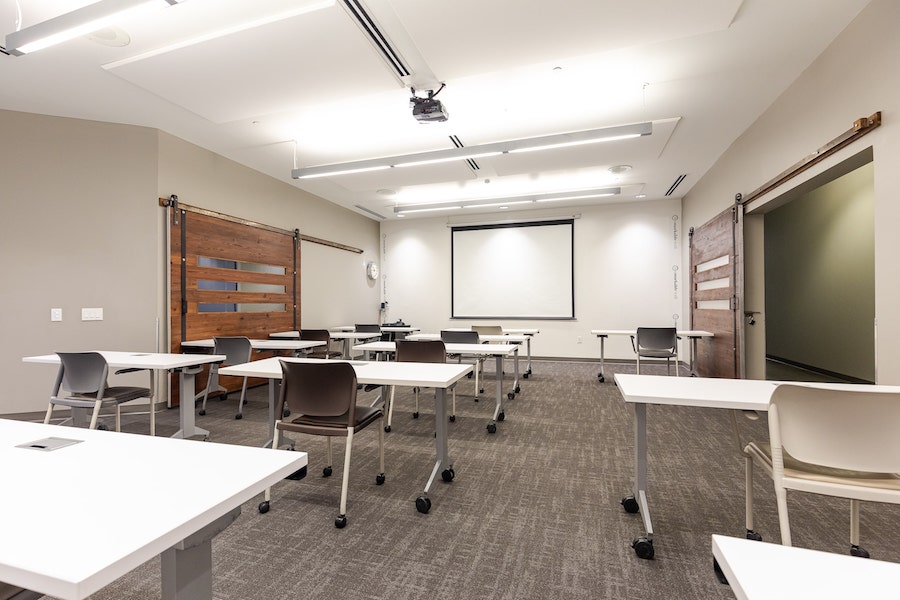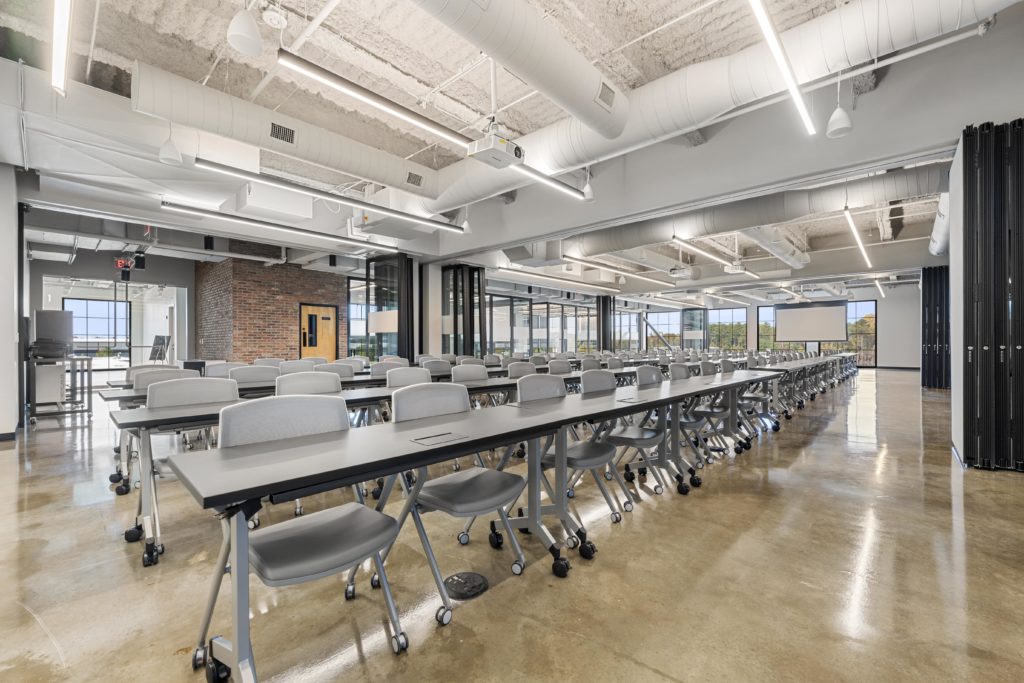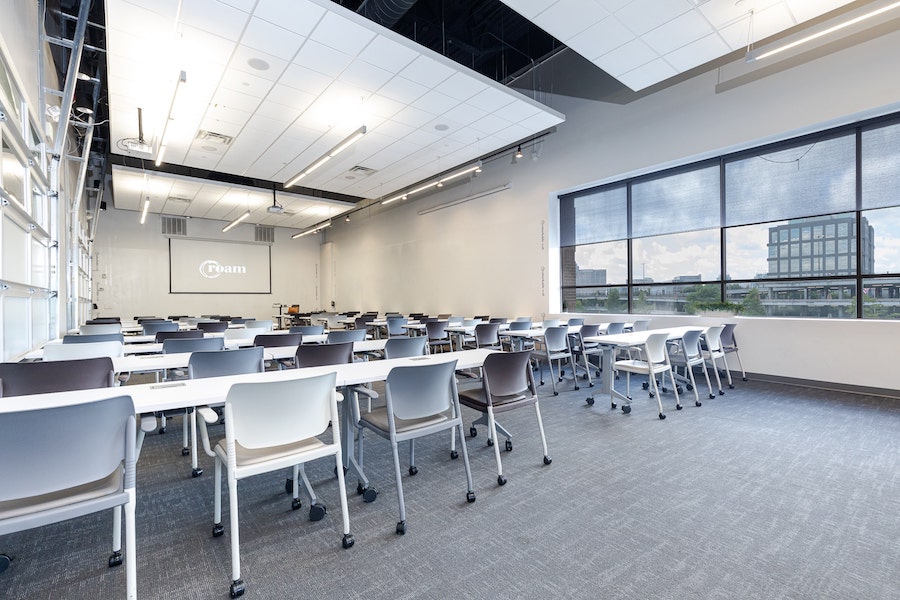Forum
Training Room White brick walls and a large, inset whiteboard allow the Forum to be transformed and re-imagined for a variety of large meetings and workshops. Customizable seating arrangements and a retractable garage door make this training room an innovative setting for your upcoming meeting. Seating Capacity U-Shape: 20 Pods: 32 Classroom: 48 Theater: 63
Read MoreFull Assembly
Training room Full Assembly combines Assembly I, Assembly II, and Assembly III to create one of Roam at Trilith’s largest meeting rooms. With a max capacity of 160, Full Assembly makes an ideal room for conferences, trainings, and filming. Floor-to-ceiling windows usher in natural light to keep your team engaged throughout the day. Customizable seating…
Read MoreForum
Training Room Three whiteboard walls trimmed in a wood detail add warmth and energy to this meeting space. Designed to enhance productivity, innovation and collaboration, the Forum is an ideal workspace for department meetings, interactive lectures and training workshops. Seating Capacity U-shape: 20 Boardroom: 20 Pods: 30 Classroom: 30 Theater: 45
Read MoreForum
Training Room An inspiration word cloud and two sliding barn doors enhance this training room designed for productivity, innovation and collaboration. Perfect for department meetings and business presentations, the Forum can be customized to accommodate your unique meeting needs. Seating Capacity U-shape: 20 Pods: 24 Classroom: 30 Theater: 50
Read MoreGarage
Training Room Customizable seating arrangements allow the Garage to transform into an ideal space for department-wide meetings, kick off seminars and town halls. And as an added cool factor, retractable garage doors and floor to ceiling windows will keep your team inspired and engaged. Seating Capacity Pods: 48 Classroom: 56 Theater: 100
Read MoreGarage
Training Room Like our innovative workplace, your next big meeting, idea or strategy can be “pioneered in Atlanta.” The Garage features white brick walls and retractable garage doors that uniquely enhance the space for workshops, training seminars and department-wide meetings. Make the space your own with inset whiteboard walls and customizable seating arrangements. Seating Capacity…
Read MoreThe Complete Trilogy
Entire Third Floor Enjoy the complete trilogy by reserving the entire third floor of Roam at Trilith! Retractable walls can be fully separated and hidden allowing the third floor to serve as one large event space accommodating up to 260 people. From celebrations and corporate events to company-wide meetings and trainings, the complete trilogy experience…
Read MoreGarage
Training Room Serving as Roam Galleria’s largest meeting room, the Garage allows for customizable seating arrangements and offers two large whiteboard walls for brainstorming and ideation. Two, retractable garage doors and floor to ceiling windows give warmth to this workspace and make it the ideal meeting room for large events, workshops and training sessions. Seating…
Read MoreGarage
Training Room Windows overlooking the Dunwoody skyline and two retractable garage doors energize this meeting space. Designed to allow for customizable seating arrangements, the Garage is Roam Dunwoody’s largest meeting room and can comfortably accommodate a variety of large gatherings and company events. Seating Capacity U-shape: 30 Pods: 96 Classroom: 110 Theater: 200
Read MoreC3
Training Room Named for its flexible and customizable nature, C3 (Custom Collaboration Center) serves as Roam Alpharetta’s largest meeting space and can comfortably host a diversity of large events and department gatherings. This meeting space offers window, a private bathroom, small lounge area for your guests and outdoor patio. Seating Capacity U-Shape: 28 Pods: 60…
Read More



