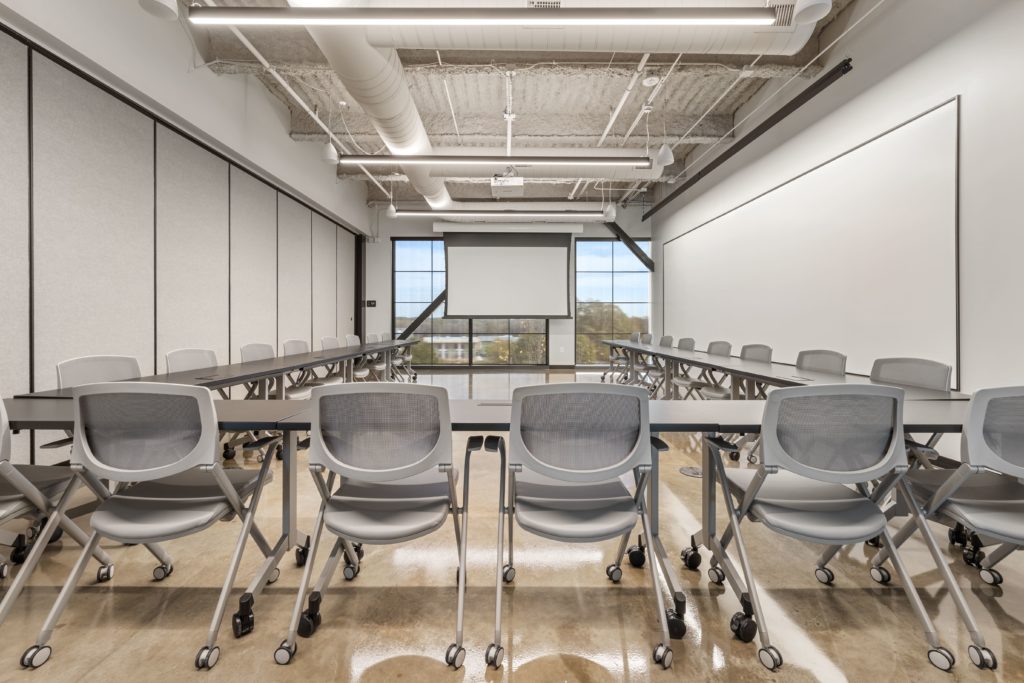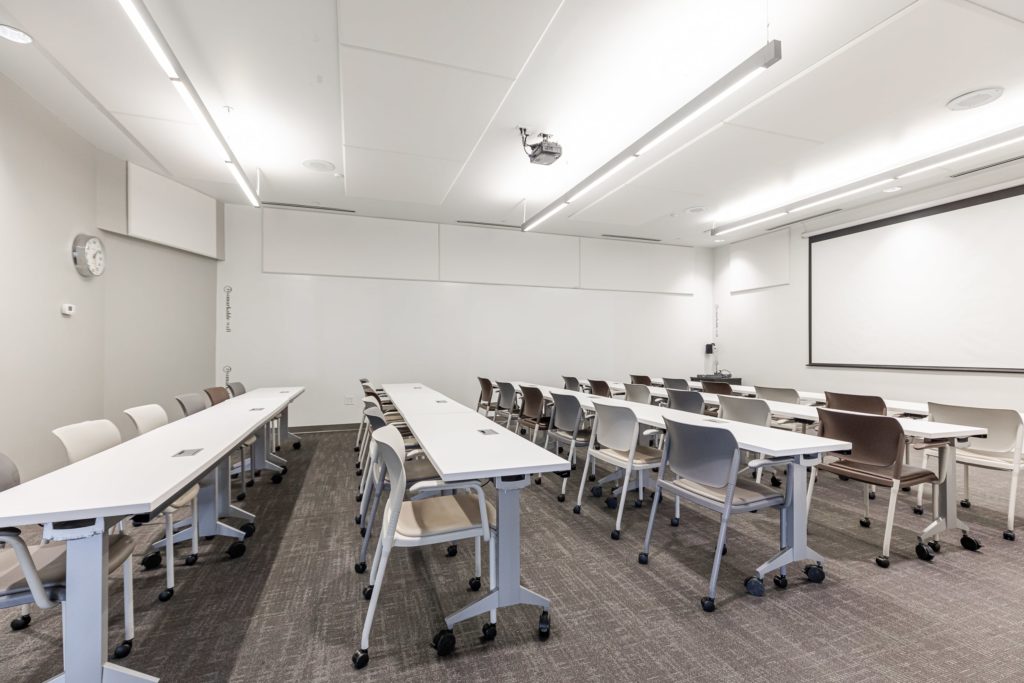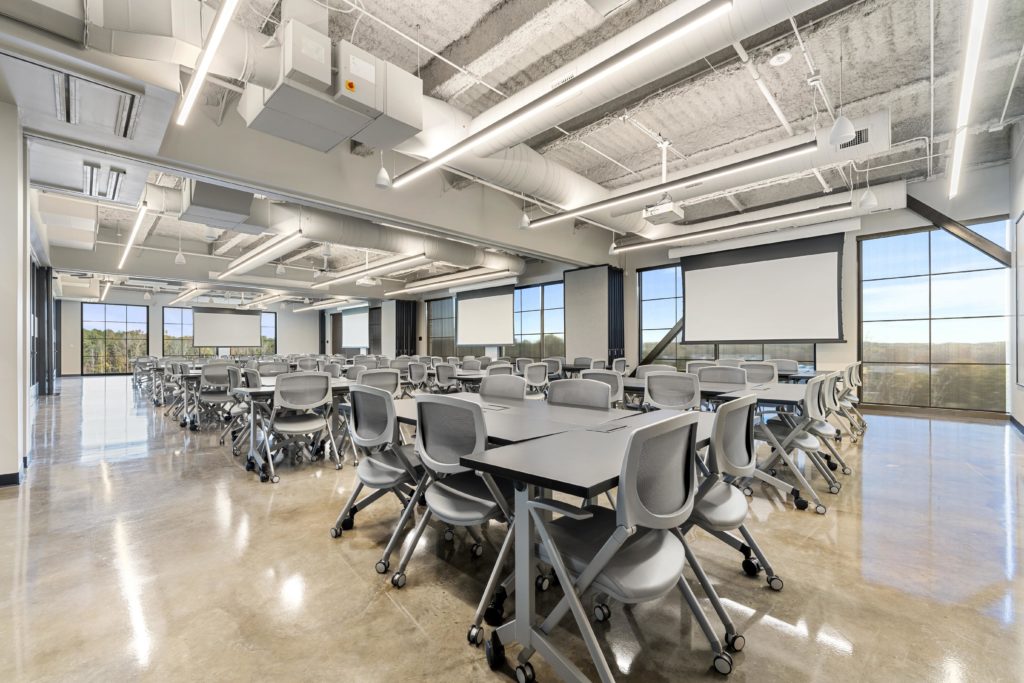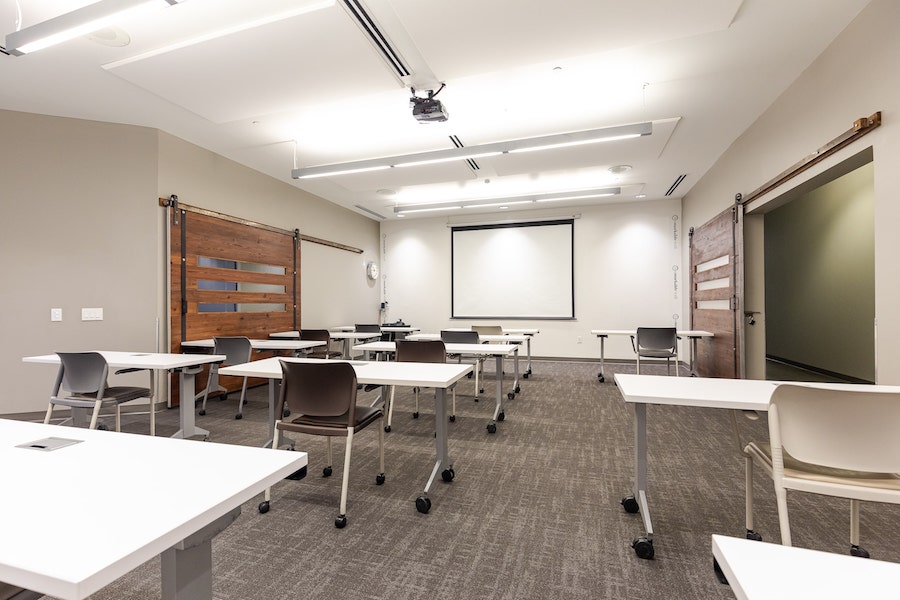Theatre
Training Room A unique focal wall featuring a geometric wood pattern enhance this large meeting space with creativity and energy. Customizable seating arrangements and a whiteboard wall make this meeting room ideal for training sessions, workshops and other large gatherings of up to 45 people. Seating Capacity U-Shape: 22 Pods: 36 Classroom: 44 Theater: 60
Read MoreAssembly I
Training room Assemble your team for a productive offsite meeting in this unique meeting room. Floor-to-ceiling windows, customizable seating arrangements, HD projection screens, and a dry-erase wall make Assembly I the ideal meeting space for team meetings, team retreats, or brainstorming sessions. SEATING CAPACITY Classroom: 36 Pods: 36 Square: 28 U-shape: 22 Boardroom: 24…
Read MoreTheatre
Training Room Designed as a blank canvas to allow for brainstorming, ideation and customization, the Theatre is an ideal meeting space for seminars, training workshops and strategy sessions. Seating Capacity U-shape: 20 Pods: 24 Classroom: 30 Theater: 50
Read MoreForum
Training Room This customizable meeting space is ideal for workshops, seminars and training sessions. Large windows overlooking Piedmont Road warm the space with natural light keeping your team engaged and energized through out the meeting. Seating Capacity U-Shape: 18 Pods: 20 Classroom: 30 Theater: 40
Read MoreForum
Training Room White brick walls and a large, inset whiteboard allow the Forum to be transformed and re-imagined for a variety of large meetings and workshops. Customizable seating arrangements and a retractable garage door make this training room an innovative setting for your upcoming meeting. Seating Capacity U-Shape: 20 Pods: 32 Classroom: 48 Theater: 63
Read MoreFull Assembly
Training room Full Assembly combines Assembly I, Assembly II, and Assembly III to create one of Roam at Trilith’s largest meeting rooms. With a max capacity of 160, Full Assembly makes an ideal room for conferences, trainings, and filming. Floor-to-ceiling windows usher in natural light to keep your team engaged throughout the day. Customizable seating…
Read MoreForum
Training Room Three whiteboard walls trimmed in a wood detail add warmth and energy to this meeting space. Designed to enhance productivity, innovation and collaboration, the Forum is an ideal workspace for department meetings, interactive lectures and training workshops. Seating Capacity U-shape: 20 Boardroom: 20 Pods: 30 Classroom: 30 Theater: 45
Read MoreForum
Training Room An inspiration word cloud and two sliding barn doors enhance this training room designed for productivity, innovation and collaboration. Perfect for department meetings and business presentations, the Forum can be customized to accommodate your unique meeting needs. Seating Capacity U-shape: 20 Pods: 24 Classroom: 30 Theater: 50
Read MoreForum
Training Room The Forum is an ideal meeting room for interactive lectures and training workshops. Customizable seating arrangements and an inspirational word cloud create a productive and energizing environment for seminars, conferences and kick off meetings. Seating Capacity U-Shape: 20 Pods of 4 people: 24 Pods of 6 people: 36 Classroom: 36 Theater: 55
Read MoreGarage
Training Room Customizable seating arrangements allow the Garage to transform into an ideal space for department-wide meetings, kick off seminars and town halls. And as an added cool factor, retractable garage doors and floor to ceiling windows will keep your team inspired and engaged. Seating Capacity Pods: 48 Classroom: 56 Theater: 100
Read More



