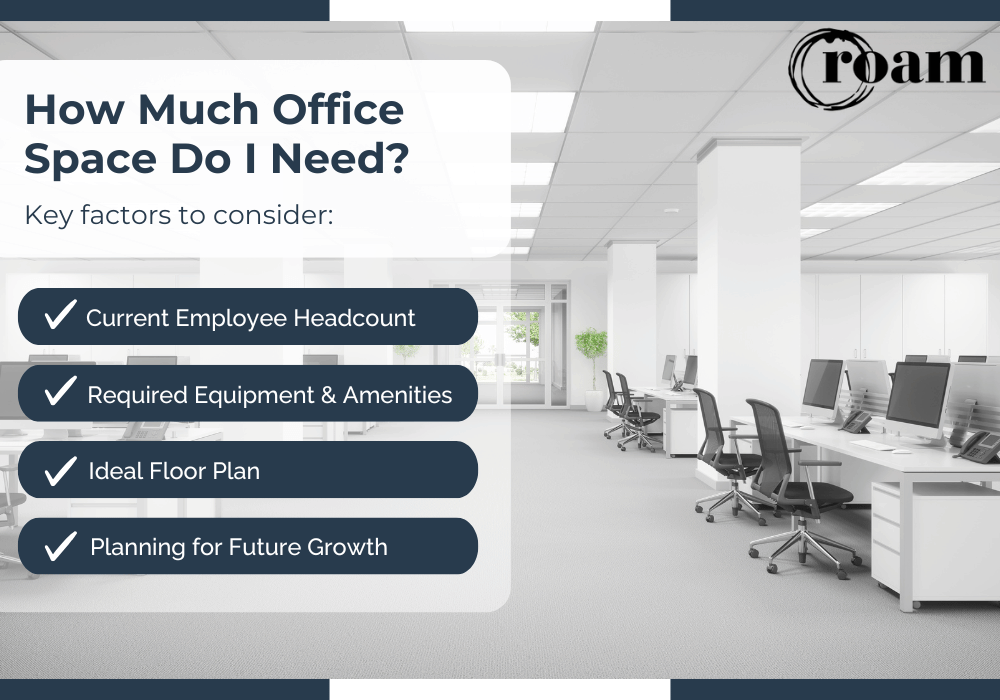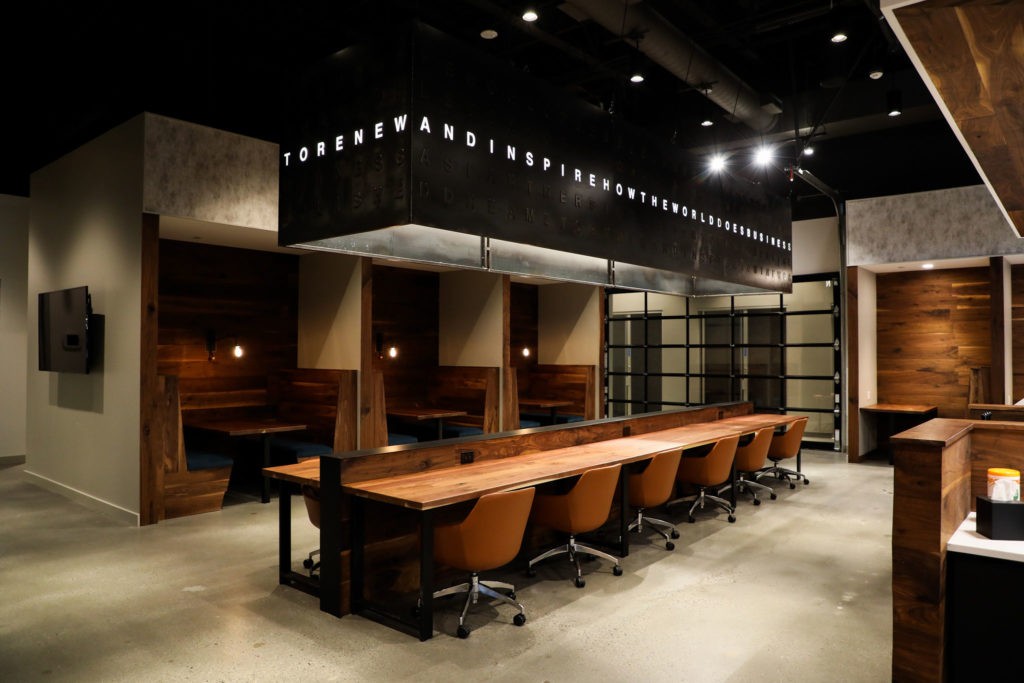Office Space Planning: How Much Space Do I Really Need?
Office spaces are transforming to accommodate changing work environments, hybrid work models, and future business growth. Many companies are reassessing how much office space they actually need, shifting from traditional square footage per person to more flexible strategies.
Instead of committing to fixed office space, businesses can explore coworking spaces or meeting room rentals for a more adaptable approach. You may even realize you can get by with less space than you think.

How Much Office Space Does Your Company Need?
If you’re evaluating your office space needs, consider factors beyond just square feet per person. Here are some key elements to guide your space planning:
1. Current Employee Headcount
Your current employee headcount plays a role in determining the right amount of space for your business/
- A high-density office layout features shared desks in an open floor plan, maximizing space allocation.
- A hybrid workplace may require fewer dedicated desks, as remote employees only come in on select days.
- Private offices offer a more traditional setup of open cube or desk space which are often used among tech companies and similar industries.
By better understanding your team members’ work patterns, you can create an effective office space plan that optimizes your existing space.
2. Required Equipment and Amenities
Beyond desks and chairs, you must account for office furniture, technology, and storage needs.
- Workstations and Seating – Desks, ergonomic chairs, and collaborative workspaces
- IT Infrastructure – Computers, printers, and security systems
- Meeting and Conference Rooms – Spaces for team discussions and client meetings
- Break Areas and Natural Light – Important for employee wellness
At Roam, members benefit from office interiors that are already optimized for space utilization, eliminating the need for new construction or large-scale office planning.
3. Ideal Floor Plan
Your office layout directly impacts space usage and team collaboration. Some popular floor plan options include:
- Open Floor Plans – Workstations positioned in shared spaces, promoting collaboration and teamwork.
- Cellular Office Design – Individual cubicles or private offices to create a focused work environment.
- Co-Working Office Design – Workspaces that employees use on a first-come, first-served basis – supporting a hybrid workplace.
- Combination Layouts – A mix of open spaces and cellular areas to balance collaboration and privacy.
4. Planning for Future Growth
As your company expands, your office space needs will change. Consider how many employees you plan to hire within the next 12 to 24 months, the types of roles you will be adding, and whether a flexible model would better support your vision.
*Strategic Planning Tip: Instead of committing to long-term leases, businesses can use coworking spaces or flexible office memberships to scale their workspace needs in real-time.
Other Important Office Space Considerations
Determining how much office space you need can be tricky, especially for businesses with many employees. To meet the specific needs of your current workforce while also anticipating your future needs, consider using a simple tool to estimate the amount of space you need. Square Foot offers a convenient office space calculator that makes it easy to find out how much space your company needs.
Must-Haves for an Office Space
If you are working with limited available space, there are many things that you can eliminate from your office environment without affecting employee satisfaction. However, some things are considered a “must-have” for an office space, such as the following:
- Spacious Desk – Provide employees with ample desk space that allows them enough surface space to work effectively.
- Ergonomic Chair – Ergonomic office chairs are both comfortable and functional, a must-have for any office.
- Storage Space – Many businesses struggle with clutter due to a lack of storage space. Storage space helps businesses stay neat and organized.
- Extra Seating – Whether you host private meetings or invite guests, you’ll need extra seating. Sofas and other furniture are often found in reception areas or other communal spaces.
Types of Regular Meetings
Understanding your meeting space needs can help you plan strategically. If your team frequently holds meetings, you may need:
- Large conference rooms for executive-level meetings and client presentations
- Small meeting rooms for brainstorming sessions and team check-ins
- On-demand meeting space for hybrid and remote teams needing flexible space usage
Optimal Office Layouts
There is no one-size-fits-all office layout for every business. It is important to consider the specific needs of your team and how best to design the office for peak productivity.
Open office layouts are often recommended for smaller spaces and are a popular layout among modern companies. An open-concept design best emphasizes open spaces with large tables shared by multiple employees with chairs positioned along each side.
Cluster office layouts can also be useful for employees who work in separate teams but still rely heavily on interactions, communication, and regular meetings. A cluster office layout saves space, supports group-based tasks, and fosters a smooth flow of communication among team members.
Desk Sharing Opportunities
Desk sharing, also called “hot desking,” has become a common way to optimize available space. It allows team members to share workstations, reducing wasted space while encouraging more collaboration.
Benefits of “hot desking”:
- Better space efficiency with lower overhead costs
- Encourages teamwork and flexible work arrangements
- Supports remote employees who don’t need a dedicated desk every day
How to Plan for Growth
Commercial leases are often long-term, meaning business leaders must consider their projected growth when choosing an office space. Based on your current and historic business growth, estimate how many employees you anticipate adding to your team over the life of your lease.
In addition, you’ll want to consider what job roles these employees will have within the company. High-level employees often require more space while low-level employees may require less space.

Find the Right Coworking Space for Your Business
Using an office space effectively can help foster growth, boost morale, and help employees be as productive as possible. At Roam, we offer flexible workspace solutions that adapt to your business’s needs. Whether you’re a small business, growing team, or remote professional, our coworking spaces provide a productive environment without the commitment of a traditional office lease.
Why Roam?
✔ Flexible workspaces – shared rooms, dedicated desks, and private offices
✔ Fully equipped meeting spaces with AV technology and high-speed internet
✔ Onsite amenities
✔ Prime locations in Atlanta, Dallas, and Greenville
✔ Scalable solutions – no long-term leases!
Maximize your office space planning with coworking solutions designed to fit your work style. Book a meeting room or schedule a tour at one of Roam’s locations today!
